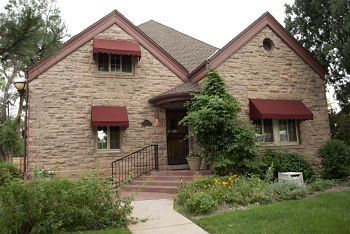Little Residence
Richard Little, the founder of Littleton, commissioned one of Denver's top architects, Robert S. Roeschlaub, to design a new home in 1884. The Littles were among the most prominent residents in the community's earliest years. A civil engineer by trade, Little worked on the Capitol Hydraulic Company Ditch (Denver's City Ditch), was a co-founder of the Rough and Ready Mill and elect to the territorial legislature in 1873. Richard Little platted the town in 1872 on his land.
The house, located at 5777 S. Rapp St. in Littleton, is constructed of square rough cut, Castle Rock pink rhyolite, laid in irregular courses. This is one of the most extensively used quarried building materials in the Front Range area. The house is in the English/Norman Cottage style with a complex roof structure and overlapping front façade gables. The northern front gable features a round window. The City Attorney, William Caley and his wife later owned the house. Caley operated a grocery store on Main Street as well. After his death in a mining accident in 1918, the house fell into decline and become known as the local haunted house.

Richard and Angeline Little's home, 2015. Photo by Amelia Martinez.
The residence was rescued and renovated in 1937 by Harleigh Holmes, who invented the front-wheel drive axle system for the Holmes Motor Company, which later joined with Coleman Manufacturing Company. Its appearance today is more like the extensive changes made by Holmes than the original Roeschlaub design. These changes include a change to the roof line and lowering of the first floor ceiling, converting the attic into a second story. The original shed dormers were removed from the roof. The original porch was removed and the conical roof over the front entry was added. All the windows were replaced and now are casement windows with awnings on the façade windows. The southeast side of the house now has a gable and the porch on the northwest side of the house was enclosed.
The home remained in the Holmes family ownership until 1981. The residence is currently the home for several businesses.
Bibliography
Front Range Research Associates, 1997 Inventory, Littleton Historic Buildings, Inventory Record for the Little/Holmes Residence, Colorado Cultural Resource Survey Inventory Form 5AH235.
Inventory Sources:
Arapahoe Country Assessors Records
Littleton Museum Files
Colorado Historic Society, Office of Archeology and Historic Preservation Files
Littleton Historic Building Record and Evaluation, 5777 South Rapp, August 1972
Littleton Independent, January 18, 1918; October 25 1963 and March 19, 1991
Colorado Historical Society, Cultural Resource Survey Inventory Record Form, 5AH235, September 1981
Bemis, Edwin A. Frontier Littleton, Brand Book Denver Westerners (Denver: The Westerners, 1965), page 28
Haber, Francis, et al, Robert S. Roeschlaub (Denver: Colorado Historical Society 1988), page 14
Photographs courtesy of the Littleton Museum unless otherwise noted. To order copies, contact the museum at 303-795-3950.
Compiled by Kris Christensen, Colorado Digitization Project
Updated March 2021 by Phyllis Larison