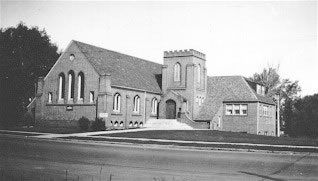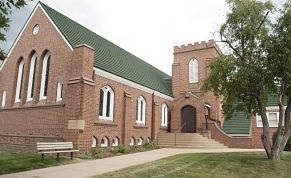First Presbyterian Church of Littleton
Local Landmark
The First Presbyterian Church of Littleton at 1609 West Littleton Boulevard received the city's designation as an historic landmark in 1996. Designed by renowned architect Jules Jacques Benois Benedict in 1929, it is built in English Gothic style in a design that particularly fits the corner site. Benedict's other buildings in Littleton include the Carnegie Library, the 1920 Town Hall, and his own home on South Gallup Street which is now the Carmelite monastery.

First Presbyterian Church of Littleton, built in 1929.
This congregation was first formed in 1883 and soon afterward purchased the structure known as the Brick Church at Littleton, which had been erected by the Reformed Episcopalians downtown at the corner of Main and Curtice streets. As the Presbyterian membership and the town grew, members debated where to relocate because "[we] are now in the noisiest section, and Sabbath School and services are frequently disturbed by the traffic." The choice became clear when Mabel (Mrs. Walter) Ficklin offered a gift of six lots up the hill in Littleton Heights at the northwest corner of Broadway and Sixth Avenue, now Littleton Boulevard and Windermere.
Mrs. Ficklin had some stipulations. Construction must begin within eighteen months. The new church, if the two proposed units were built at the same time, must cost not less than $35,000. A competent architect must be engaged, and a suitable belfry must be provided for the old bell from the old church so it could be moved and continue to call the congregation to worship. All the conditions were met. Contractors were Mead and Mount, and the Masons were invited to lay the cornerstone. First services were held 12 January and dedication was 23 February 1930.

First Presbyterian Church of Littleton, 2015. Photo by Amelia Martinez.
The bell in question had been given to the Reformed Episcopalians and their Rev. James McFadden in 1874. It became known as the Bride's Bell when Rev. McFadden and his new bride returned to attend Presbyterian services in the downtown church, and the bell was rung in their honor. It was installed in the crenelated belltower of the new church.
Architect Benedict's classic training at the Beaux-Arts School in Paris is reflected in his use of arched windows and doorways and well-scaled ornamentation in this building. The sanctuary is done in English Tudor Revival style and features dark oak beams and woodwork. Side windows are of stained leaded glass in soft shades; the chancel windows are painted leaded glass in brighter colors. A stenciled pattern decorates the ceiling tiles. A balcony crosses the rear of the sanctuary.
The red-brick church has a more Gothic Revival appearance on the exterior. The roof is a forward facing, steeply pitched gable. The entrance has a tower with battlements and the windows have a flatted pointed arch, both elements typical in Gothic Revival architecture. A round window with tracery appears prominently in the front gable. There is decorative brick work throughout the exterior. The front entrance is a solid wood door with ornamental carving. An addition added in 1955 has a flattened hipped roof that leads into a shed roof next to the entrance.
Alterations to the original floor plan through the years include the change from side aisles to a center aisle and opening what was the "parlor" beneath the balcony into the sanctuary to create more seating. A four-story addition was built in 1955 and the architect, Ralph Peterson, kept the style in conformity with the original structure.
This handsome building has proved adaptable over the years to the changing needs of its congregation.
Bibliography
Ehlers, Veronica M. An Historical Survey Of the First Presbyterian Church Of Littleton. Littleton, Colo.: Littleton Historical Museum, 1981.
Hulse, Doris Farmer. "A History Of the First Presbyterian Church Of Littleton, Colorado, 1883-1995" in First Presbyterian Church Of Littleton, Colorado. Littleton, Colorado, Church Records, Volume I. Littleton, Colo.: Columbine Genealogical and Historical Society, 1995.
____. "History [Of St. Paul's Episcopal Church, 1870-1919, and St. Timothy's Episcopal Church, 1951-1996, Of Littleton, Colorado]" in St. Paul's Episcopal Church, 1870-1919, and St. Timothy's Episcopal Church, 1951-1983, Of Littleton, Colorado. Littleton, Colorado, Church Records, Volume II. Littleton, Colo.: Columbine Genealogical and Historical Society, 1996.
Littleton Historical Museum. "City Boards and Programs: Historical Preservation Board. First Presbyterian Church of Littleton, 1609 West Littleton Boulevard." Littleton, Colo.: The Museum, 1997.
____. Photographic Archives and Biography/Placename Files.
Photographs courtesy of the Littleton Museum unless otherwise noted. To order copies, contact the museum at 303-795-3950.
Compiled by Doris Farmer Hulse
Edited by Kris Christensen, Colorado Digitization Project
Updated March 2021 by Phyllis Larison