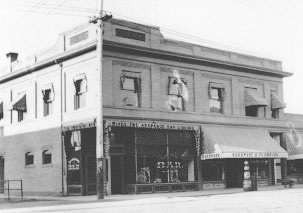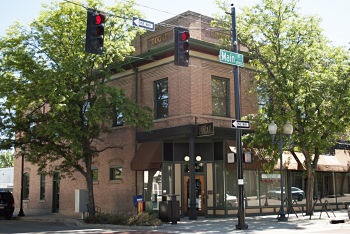Coors Building

Coors Building at the northeast corner of Main Street and Nevada Avenue, June 1906.
The Coors building at 2489 West Main Street was erected about 1905 by Adolph Coors of the Colorado family of brewmasters. The cornice carries a bronze plate with the name "Coors." This two-story brick structure has been in continuous use except for a couple of years in the early 1980s. It is believed that there were originally five stores on the ground floor including a plumbing and hardware business and The Arapahoe Bar, a saloon that sold Coors beer. Upstairs were the offices of the "Littleton Club." By 1928 it housed J. B. Byars Company dry goods in the corner unit and Melvin Pagett's confectionery next door east. The second floor was occupied by attorney W. S. McGintie, dentist R. C. McKelvy, and real estate and insurance man Horatio S. Ramsey.
The 20th century commercial-style building is representative of the turn of the century boom in Littleton. While typically not overly ornamented, this style of architecture still has a character and charm that spoke to the growing prosperity of communities throughout the United States. The Coors Building is buff brick, with a brick cornice that has projecting dentil molding. The building has a secondary cornice, which adds interest to the otherwise plain facade. The corner entrance with Corinthian cast iron column is one of the more significant architectural features. The second story windows are framed by brick molding. Brick pilasters rise between the windows from a stone sill course under the second story windows and extend to the cornice cap. At the cornice, above the entryway, remains the original Coors Building sign. Cast iron pilasters and plate glass windows with paneled kick plates and decorative awnings segment the storefront. The second floor has a dramatic steel frame skylight.

Coors Building, 2015. Photo by Amelia Martinez.
For many years the first floor of the Coors building held Abe's Cafe and its well-known round table where Main Street merchants gathered for coffee and to discuss the state of downtown Littleton. In 1993 Sue Carbaugh purchased the building and explained to the Littleton Historical Museum Board her renovation plans. The city gave historic landmark designation the same year. With help from the Colorado State Historical Fund, Carbaugh removed a stucco facade to restore the original storefront, installed wood windows where they had been bricked up, and restored all the transoms. The interior was cleaned, repaired, and the original wood floor exposed. A drop ceiling was removed so that the skylight could be used again. Carbaugh opened the lower floor retail space as the attractive indoor decor and gift shop "Seasons." She soon expanded the shop into the one-story building next door east.
The Coors building currently houses La Vaca Meat Company, a family-owned business that sells high quality steaks.
Bibliography
Littleton Historical Museum. "City Boards and Programs: Historic Preservation Board. Coors Building. 2489 West Main Street." Littleton, Colo.: The Museum, 1993.
Littleton Museum. Photographic Archives and Biography/Place Name Files.
Inventory Sources:
Arapahoe County Assessor Records
Littleton Museum Photograph Files
Littleton Independent, 22 July 1938
Rocky Mountain News, 28 February 1994, 20A
Rocky Mountain News, 19 September 1997, 5G
Littleton Public Library Clipping Files
Littleton Times, "Littleton Yesterday, Today, Tomorrow," July, 1990
Sanborn Fire Insurance Maps, 1908-1949
Littleton City Directories, 1932-1065
Waring, Houstoun, "Hous's Littleton", (Littleton: Littleton Independent, 1981)
Photographs courtesy of the Littleton Museum unless otherwise noted. To order copies, contact the museum at 303-795-3950.
Compiled by Doris Farmer Hulse
Edited by Kris Christensen, Colorado Digitization Project
Updated March 2021 by Phyllis Larison