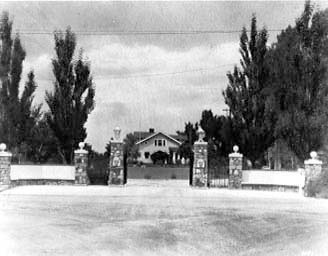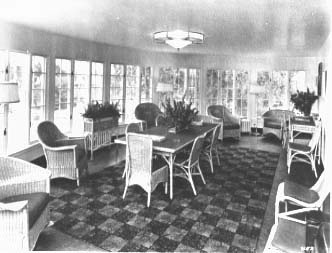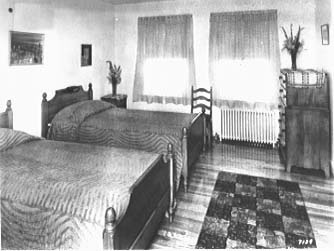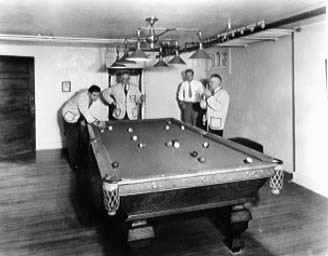Geneva Lodge (Sweet Home/Romoco Poultry Farm)
National Register—1999;
Local Landmark—1998

The main entrance of Geneva National Home, established in 1927 to care for tubercular and incapacitated hotel and restaurant men. The gateway was built in August 1931 (by Frank Ford, Littleton builder) and faced Berry Ave. Circa 1945.
On January 7, 1927 the International Geneva Association purchased the property at what is now 2305 West Berry Avenue and converted it into a retreat and care facility for former hotel and restaurant employees. The fraternal and benevolent association was founded in Geneva, Switzerland fifty years earlier, in 1877, and had grown to 22,000 members world wide with more than 3,000 members in the United States. Frank Haberl, assistant manager of Denver's Brown Palace Hotel, selected the site. It was the only home established by the association in this country, although there were others throughout the world.
The site was known as the Romoco Poultry Farm and was owned by Mr. And Mrs. Stuart Sweet. It previously had been known as the Dowling Farm. Mr. and Mrs. Sweet raised 2,000 laying hens and sold eggs. Stuart Sweet was an agricultural expert with degrees from the University of Kansas and Kansas State University. He installed the first electrically heated incubator in Littleton in 1923. The property came to the Geneva Association with several large chicken houses and a lake.

The solarium in the new addition of Geneva Home, built in 1941. Photo c.1945.
The residence on the farm was a one-and-a-half story Craftsman style frame house that was probably built about 1920. Many of the retired hotel and restaurant men who came to live there suffered from tuberculosis and other respiratory diseases for which Colorado's dry, sunny climate was considered beneficial. Many of them were European immigrants who had found steady jobs working long hours in major hotels throughout the country. Hotel work was often debilitating as it required long hours in confined, often smoke-filled spaces such as dining rooms. It was mentally and physically telling work.
The Romoco house included popular features of the architectural style considered useful in the treatment of tuberculosis during the early twentieth century. Stuart constructed a large Craftsman style frame building with wood clapboard siding as the centerpiece to the farm. Overhanging eaves, broad front gable roof, exposed rafter ends, purlins, braces, verge boards that extend beyond the eaves are all the elements that give the building its Craftsman look. The side and front porches and dormers also have front gable roofs with similar details. The building retains its original geometric glazed windows and doors, a common feature in Craftsman architecture. The facade has two attic vent windows, three-part double hung window on the second floor and double hung windows on the first floor, with a bay window with shed roof. A large bay screened porch was added in 1941 on the east side of the building by the Geneva Association in 1941 as a perfect place for tuberculosis sufferers to recuperate.

The new wing, constructed in 1941, included this bedroom. Photo c.1945.
An average of ten to fifteen indigent or men without wives resided at the lodge under the care of its matron, Elizabeth Rees. (Women hotel employees were not eligible to stay in the home.) Mrs. Rees supervised the cooking and cleaning, coordinated the medical care for guests and ordered all the supplies necessary to run the facility. All of the shopping necessary to run the home was done in Littleton, providing a small boost to the community. On some Saturday nights, local citizens visited the home to enjoy dinners prepared by chefs who were staying there. Geneva Association chapters around the country took up collections every Christmas to provide maintenance for the home, with members contributing one to twenty dollars each. The Denver branch of the group supervised the its operation.
A massive gateway of moss stone and wrought iron was added in August 1931at the main entrance on Berry Avenue at the north end of Harrison Street. Builder was Frank Ford of Littleton. The gateway was later demolished.
In 1941, rising demand for convalescent care for hotel workers prompted the association to enlarge the house by adding a new wing containing eight bedrooms and a semi-circular sunroom that overlooked the lake. This allowed the home to accommodate twenty guests.

Geneva Home included a recreation room for its residents. Photo from the mid 1940s. Left to right: Anthony Giordano, Charles Walters, James Schroer, Michael Epp. Photo c.1945.
Geneva Lake provided opportunities for rowing or fishing its stock of bass, perch and bluegill. Guests who were able tended vegetable gardens and raised sheep, chickens and ducks that contributed to the wholesome meals served at the home. By the 1950s, the discovery of drugs for effectively treating tuberculosis lessened the need for such a recuperative facility, and the Geneva Lodge began to function as a retirement home for association members who needed nursing care.
In 1964 the Geneva Village complex of twenty-eight apartment units for retired married members of the Geneva Association was built on the grounds west of the original home. Architect was Eugene Sternberg. Denver caterer Max Hummel, owner of Hummel's delicatessens in Cherry Creek and Cinderella City shopping centers, was instrumental in planning the apartments.
By 1973 only three men remained in the lodge building. They were transferred to Cherrelyn Manor nursing home.
The City of Littleton bought the property in 1975 and built a new city hall on the east end of the site. The Geneva Village apartments became part of the South Metro Housing Option's housing for senior citizens. The Geneva Lodge building was headquarters for the city's Youth Employment Service and the Arapahoe County League of Women Voters for awhile and eventually was used just for storage. Twenty years later it had fallen into such disrepair that the city made plans to demolish it. Members of the Second Century Fund (now Historic Littleton, Inc.) persuaded the city to stabilize the structure until a use could be found.

Geneva National Home, owned and maintained by the International Geneva Association, Inc., a fraternal organization for hotel and restaurant men. In 1975 the city of Littleton purchased this property from the Geneva Association to build the Littleton Center. Photo c.1945.
In 1997 Littleton architect David Fisher arranged with the City Council to renovate the building with his costs applied to lease credits from the city. All mechanical, electrical and plumbing systems were replaced. Years of damage by raccoons and birds made it necessary to remove walls, redo floors and repaint. The original maple hardwood floors were uncovered and retained. A supplier of wallpaper of the Arts and Crafts era and matching paint were found as were light fixtures, hardware and furnishings of the time period. The curving stairwell and woodwork were restored with their original red shellac finish. Removal of the false ceiling in the solarium revealed the original vaulted ceiling. The Fishers relied a great deal upon the memories of Betty Rees Croft who lived at the home from age five with her mother, matron Elizabeth Rees. Fisher Associates Architects and Engineers occupied the building in 1998 under a twenty-two and one-half year lease with two five-year renewal options.
In December 2020 the lease expired and Fisher Associates moved out of the building. The City of Littleton, owner of the building, is currently working with the Historic Preservation Board to secure grants to improve the exterior. Safety and security upgrades have been made to the interior by City staff. The goal is to preserve and protect the lodge while maintaining its historic look and features. In 2021 the City of Littleton's Public Works administrative offices moved to Geneva Lodge.
In 1999 the National Register of Historic Places added the Geneva Lodge to its register in recognition of the home's outstanding example of Craftsman style and its historical significance for having been associated with the efforts of working men to provide healthcare benefits for themselves during the early twentieth century.
More photos »
Bibliography
Bemis Public Library. Littleton Scrapbooks. Geneva Village.
Eaton, Barbara, compiler. Geneva Lodge, Past, Present and Future. Littleton, Colorado: Barbara Eaton, 1995- .
Fisher Associates Architects and Engineers, 2305 West Berry Avenue, Littleton, Colorado: Advertising brochures, 1998.
Fisher, Fredda, Fisher Associates Architects and Engineers, 2305 West Berry Avenue, Littleton, CO, 80120, telephone interview by Doris Farmer Hulse, May 21, 2001.
Historic Littleton, Inc. Newsletter. October, 2000- .
Littleton (Colo.) Independent. The Littleton Independent Publishers, 1888- .
Littleton Museum. Card File: Geneva Home; Geneva National Home.
Simmons, R. Laurie and Thomas H. Simmons. Historic Buildings Survey, Littleton, Colorado, Littleton Townsite of 1890. Three volumes. Denver: Front Range Research Associates, Inc., 1997, 1998.
____. National Register of Historic Places Registration Form. Denver: Front Range Research Associates, Inc., 1998.
Front Range Research Associates, 1997 Inventory, Littleton Historic Buildings, Inventory Record for the Sweet/Romoco Poultry Farm, Colorado Cultural Resource Survey Inventory Form 5AH729.
Inventory Sources:
Arapahoe County Assessors Records
Littleton Museum Files
Bemis Public Library Clipping Files
Littleton Independent, July 22, 1927; January 14, 1927; August 20, 1948; June 26, 1975 and March 9, 1995
Rocky Mountain News, March 13, 1995
Littleton Sentinel Independent, November 21, 1986
Colorado Historical Society, Historic Building Inventory Form 5AH729, August 1993
Waring, Houstoun, Hous's Littleton (Littleton: Littleton Independent, 1981)
Talamo, Joseph, Pittsburgh, PA, Telephone Interview, June 1998
Photographs courtesy of the Littleton Museum unless otherwise noted. To order copies, contact the museum at 303-795-3950.
Compiled by Doris Farmer Hulse
Edited by Kris Christensen, Colorado Digitization Project
Updated September 2021 by Phyllis Larison