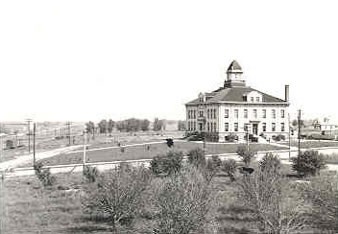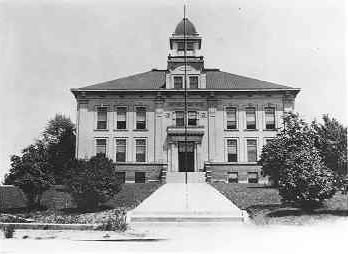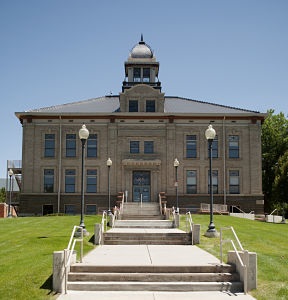Arapahoe County Courthouse
Local Landmark—1998
In the early part of the 20th century, it became apparent to residents and local leaders of Denver that state government had too much influence in local policy and decision-making. At the time, Denver served as both the state capital and as the Arapahoe County seat. Pressure was put upon the legislature to pass an amendment to the Colorado Constitution creating the City and County of Denver and the ability for communities to adopt home rule status. The amendment, which was passed by Colorado voters in 1902, not only created the new municipality structure, but also changed the boundaries of Arapahoe County (called South Arapahoe County after the amendment passed) and Adams County. The change in Denver's status also left Arapahoe county without a permanent county seat. In 1904 rivals Littleton and Englewood competed to be declared the permanent county seat of Arapahoe County.

The Arapahoe County Courthouse as seen from the top of the windmill at Fred A. Bemis home in 2100 block of West Littleton Boulevard; c.1910.
Littleton saw its opportunity for future growth and influence and challenged rival Englewood over the next two years in a lusty campaign for the permanent county seat. Promotions included a free barbecue and potato roast complete with dancing and horse racing. Meanwhile county officials shared city office space in the two-story, frame town hall that stood at 2450 West Main Street and awaited the outcome of the election. (J. J. B. Benedict's 1920 Town Hall was later built on this site.)

The Arapahoe County Courthouse, after 1917.
When the votes were cast on November 8, 1904 Littleton won handily. Then it developed a family fight of its own. Merchants insisted the new courthouse be built on Main Street. County commissioners resisted the pressures to keep everything between the railroad tracks and the river and chose the site on the hill with a commanding view down Main Street toward Mount Evans.
In July 1907 A. B. McDonald was awarded the contract to erect the courthouse for $51,845.
By then the county officials had rented temporary quarters at 2519-29 West Main Street in part of the Lilley Block (later known as the Boddy Block) on the north side of Main Street between Nevada and Curtice.
English-trained architect John J. Huddart, "one of Denver's most talented nineteenth-century architects," was chosen to design the new courthouse. The cornerstone was placed on August 24, 1907 by Littleton's Weston Masonic Lodge whose master was Ebenezer Jull. Flags and bunting decorated everything. Speakers were the Colorado Masonic Grand Master, Senator Henry M. Teller and the Honorable Thomas F. Walsh, owner of Wolhurst. Local businesses closed, and Ed Bemis played his slide trombone in the town band for the occasion. (Walsh's title was apparently honorary; he had aspired to being favored by Colorado Republicans for a United States Senate seat, but it never materialized. From 1906 to 1910 he owned the Wolhurst estate along the South Platte River south of Littleton. It had been purchased by Senator Edward Oliver Wolcott in 1890 from homesteader Jesse Estlack. Wolcott added to and developed the property until it became a country manor. )
The courthouse has numerous prominent architectural features that give it a grand appearance. The building sits on a raised basement, a technique used to allow additional natural light into the basement as well as emphasize the first floor entry. The hipped roof was once clay tile and the cupola is toped with decorative finials. The cupola windows are double-hung with lattice in the upper portion of the sash. The curvilinear dormer parapets give the building its Mission Revival look. The courthouse's overhanging eaves have stone support brackets at each corner with a plain frieze between vent windows. Corner pilasters extend from the top of the basement level to the bottom of the frieze. Quoins appear at the corners of the basement level.
The second story fenestration includes windows with clathri transoms and individual sills. The window pattern and design is repeated on the first floor with a stone sill course and stone keystones distinguishing them from the second story.
One thousand five hundred people attended the dedication on Wednesday evening, January 17, 1908, and found the courthouse brilliantly lighted with electricity that had been brought to Littleton only five years earlier. Luncheon had been served at noon, and dancing was the order of the evening.
The county commissioners, C. W. Bowles, J. W. Long and Henry Brady, ordered a granite headstone placed above the west front door on which their names were elegantly carved. But a few years later, in March of 1915, Littleton awoke one morning to find that the names had been chiseled off, an indication of the continuing enmities in local politics.
The original structure housed the jail in the basement, offices on the first floor, courtrooms on the second floor and juror rooms in the attic. In April 1948 a contract was let to Mead & Mount Construction Company of Denver for the addition of a 21,000-square-foot annex to the west facade of the building for a total investment of $272,000. The new building connected to the old one by a corridor. This modification was done in a Modern style with a flat roof and walls of blonde brick. It was later described as a haphazard addition that marred the original design.
The county continued to use the complex until 1987 when the district courts were moved to a new justice center near Centennial Airport, several miles east of Littleton. The old building sat vacant for ten years in a continuing state of disrepair with birds, raccoons and bats its only occupants. The county considered fixing it up and sharing the space with the city, each taking one floor, but eventually decided the cost was too much and the amount of space too little. Demolition was a possibility.
City officials and preservation minded citizens saw an alternative in recycling the building for badly needed municipal court space. The county and the City of Littleton reached an agreement in early 1998 under which the county deeded the property to the Littleton Municipal Building Authority and committed monies toward asbestos abatement and removal of the west annex. Ownership was transferred from the city to the Colorado Municipal Building Authority who leased it back to the city. Lease payments would fund the costs of interior and exterior renovation. At the end of a twenty-five year lease, the building authority would transfer title back to the city. Rhodes Construction of Fort Collins was awarded the contract for renovation; Andrews and Anderson from Golden was the principal architect. One of the first steps was to demolish the three-story annex with an 8,000-pound wrecking ball.
The Colorado Historical Society awarded the city a grant of $324,231 from the State Historical Fund to restore the exterior of the building to its original condition. This was used for replacing, sealing and repairing the exterior masonry, reconstructing the west entry which was destroyed when the 1948 addition was attached, replacing the original ninety-year-old roof, restoration of the cupola and rehabilitation of the windows, many of which had been bricked over or replaced by glass blocks. Most exterior doors were replaced with units similar to the original.

The Littleton Municipal Courthouse (formerly the Arapahoe County Courthouse) was restored and dedicated on May 13, 2000. This photo of the courthouse was taken in 2015. Photo by Amelia Martinez.
Inside, all electrical, plumbing, heating and air conditioning had to be replaced. When the original tiled entry floors were uncovered, they revealed the 1908 Arapahoe County emblem, a large ÒAÓ encircled by a laurel wreath rendered in cream, white, burgundy and green. This became the color scheme that was followed throughout the interior rehabilitation. The exception was the original tin ceiling in the second floor courtroom that was discovered when a false ceiling was removed. It had been painted in soft green and yellow. Those colors and the terrazzo stairs are thought to have come from a renovation done in the late 1930s or early 1940s. Both were retained. Gleaming new hardwood floors, cherry wood stair rails, furniture and judges' benches added the finishing touches.
The project was completed on time and under budget. Re-dedication of the courthouse took place on May 13, 2000 and was followed by public tours. The municipal courts opened for business there in June. A building that had dominated the Littleton skyline for many decades once again became a vital element of the downtown scene. The building continues to serve as the Littleton Municipal Courthouse.
The City approved local landmark status for the courthouse on September 1, 1998.
More photos »
Bibliography
Allman, Mary, Director, Littleton Historical Museum, interview by Doris Farmer Hulse. November 1, 2000, at Littleton Historical Museum, 6025 South Gallup, Littleton, CO 80120.
Bancroft, Caroline. The Melodrama of Wolhurst. Denver, Colorado: The Golden Press, 1952.
City of Littleton. Littleton Municipal Courthouse Fact Sheet. May, 2000.
Littleton (Colo.) Independent. The Littleton Independent Publishers, 1888-.
Littleton Museum. Card File: Arapahoe County Courthouse.
____. Photographic Archives.
McQuarie, Robert J. and C. W. Buchholtz. Littleton, Colorado, Settlement to Centennial. Littleton, Colorado: Littleton Historical Museum and Friends of the Littleton Library and Museum, 1990.
Simmons, R. Laurie and Thomas H. Simmons. Historic Buildings Survey, Littleton, Colorado, Littleton Townsite of 1890.Ó Survey forms. Three volumes. Denver: Front Range Research Associates, Inc., 1997, 1998.
_____. Littleton Main Street, Littleton, Colorado, National Register of Historic District Nomination. Denver: Front Range Research Associates, Inc., 1997.
Front Range Research Associates, 1997 Inventory, Littleton Historic Buildings, Inventory Record for the Arapahoe County Courthouse, Colorado Cultural Resource Survey Form 5AH730.
Willms, Ray The Birth of A County, Modern Arapahoe County from an Idea to Reality, 1995.
City of Littleton, Council Communication, February 16, 1999, Agenda No. 59(d).
Inventory Sources:
Denver Post, June 12, 1988, page 2B.
Littleton Independent, July 22, 1938
Littleton Independent, August 20, 1948
Bemis Public Library Clipping Files, Arapahoe County Courthouse
Arapahoe Herald, January 11, 1908
Littleton Museum files
Littleton Museum Photographic Collection
Waring, Houstoun, Hous's Littleton (Littleton: Littleton Independent, 1981)
McQuarie, Robert J. and Bucholtz, C.W., Settlement to Centennial (Littleton: Littleton Historical Museum, 1990) page 55.
Photographs courtesy of the Littleton Museum unless otherwise noted. To order copies, contact the museum at 303-795-3950.
Compiled by Doris Farmer Hulse
Edited by Kris Christensen, Colorado Digitization Project
Updated March 2021 by Phyllis Larison